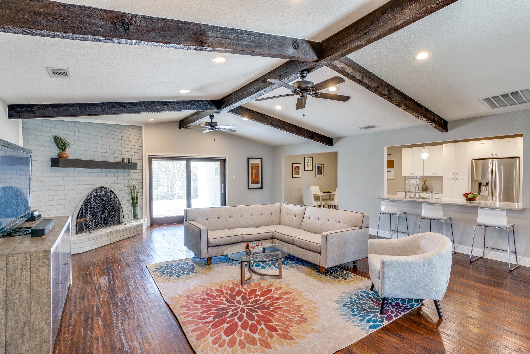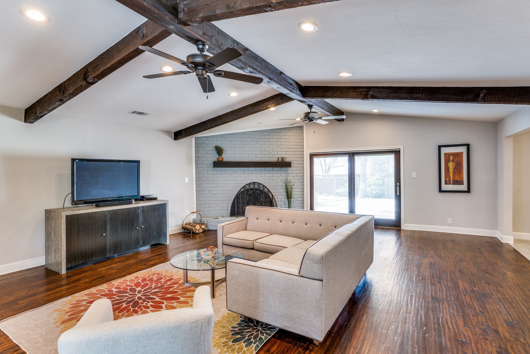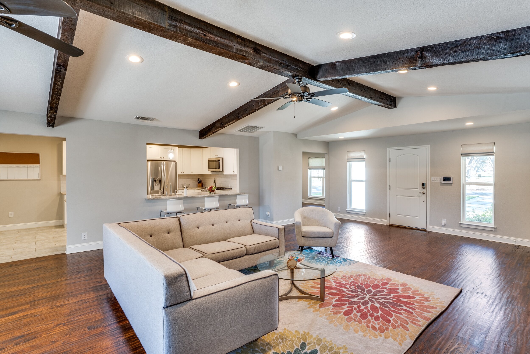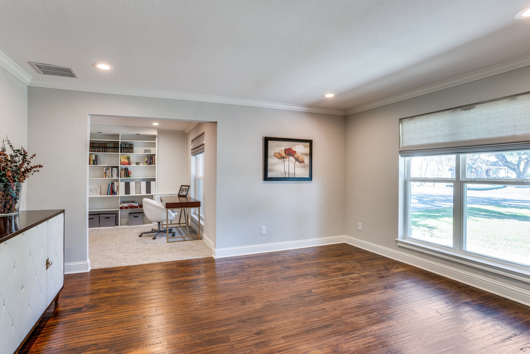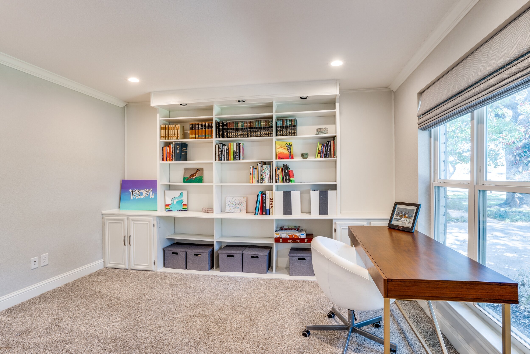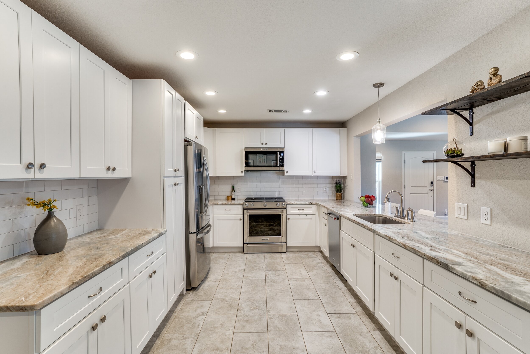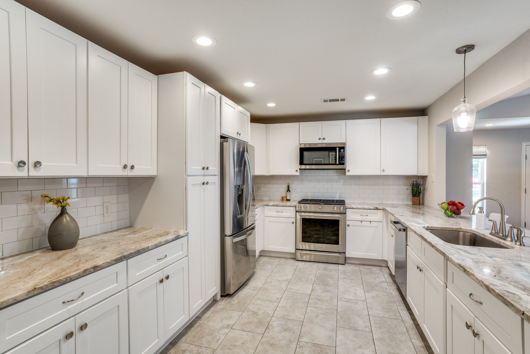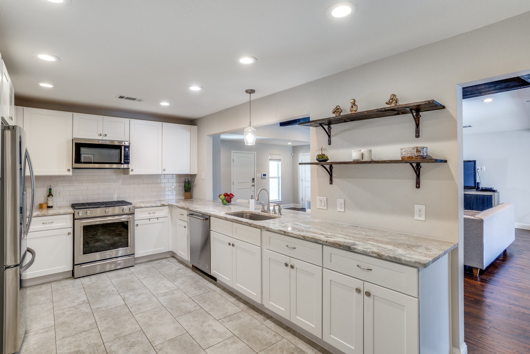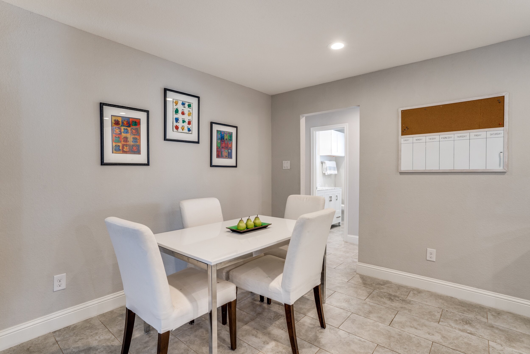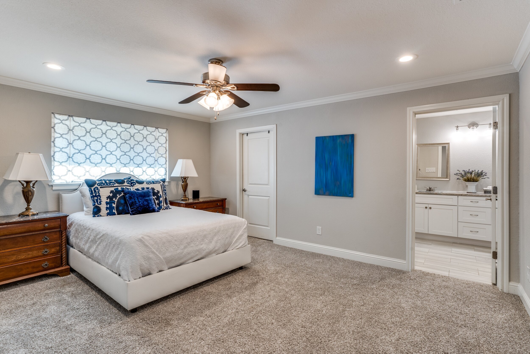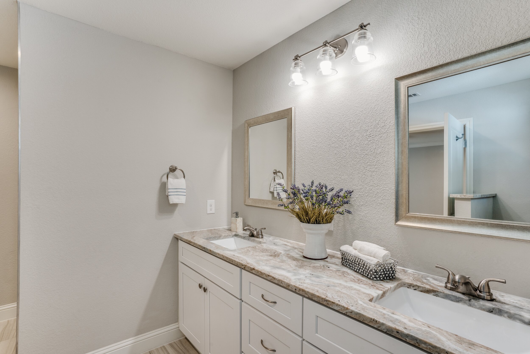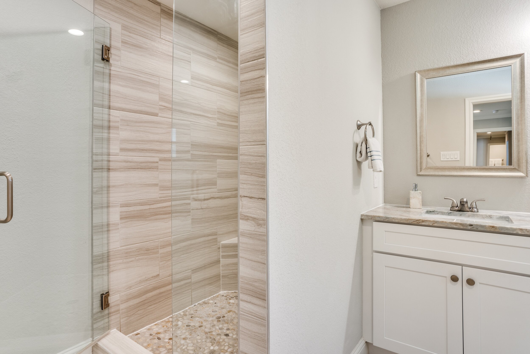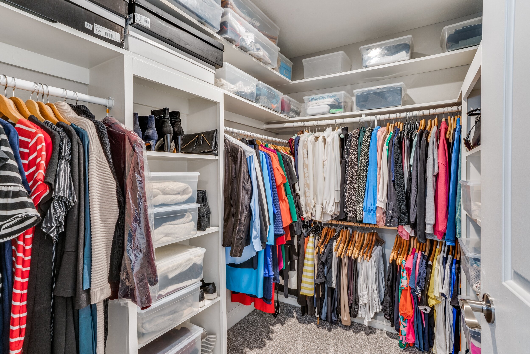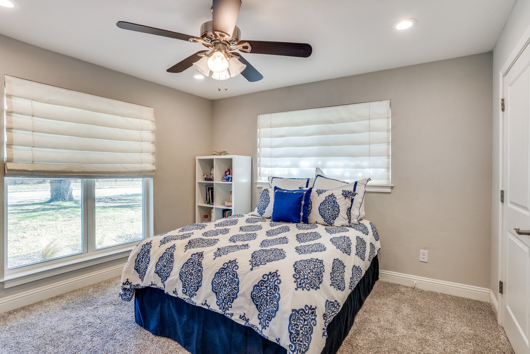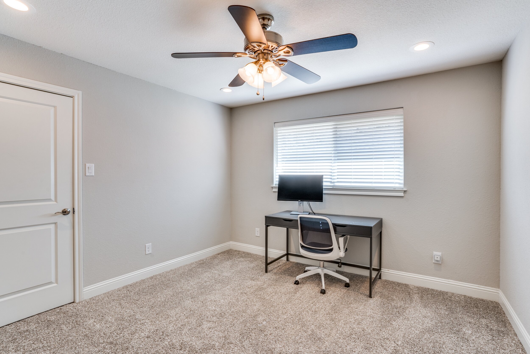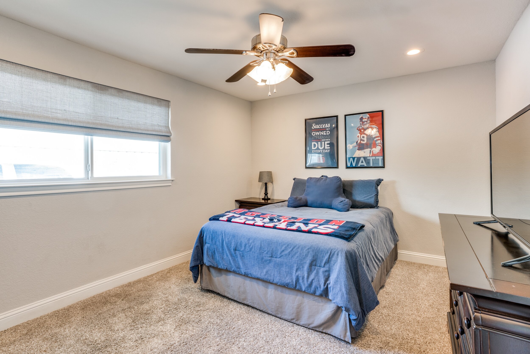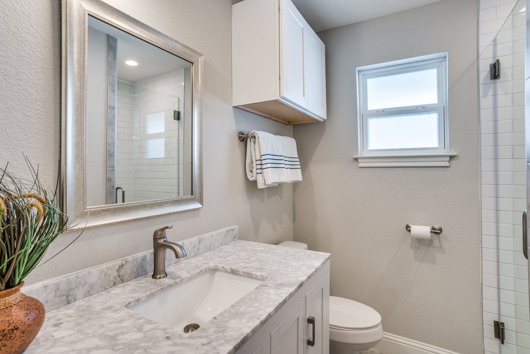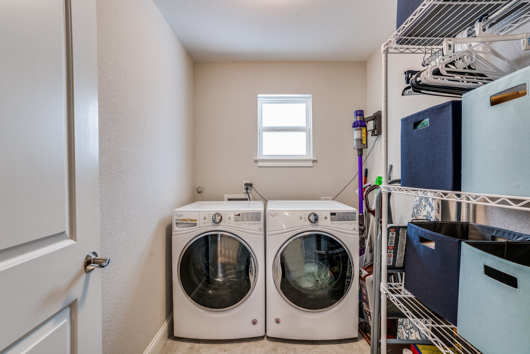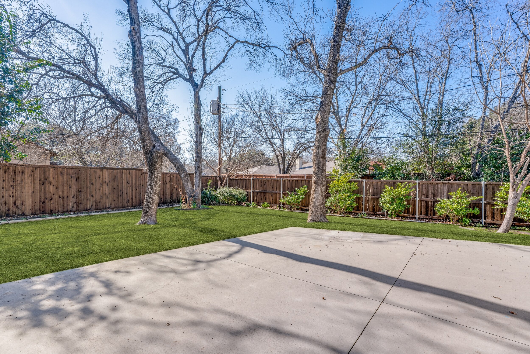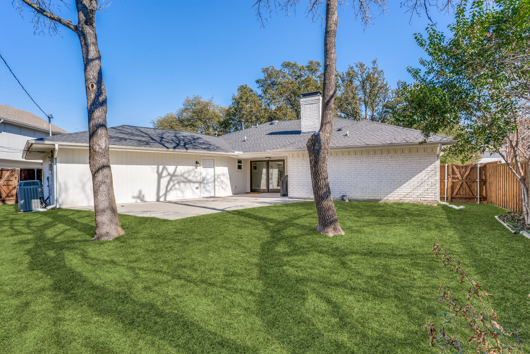10215 Dale Crest Dr., Dallas, TX 75229
4 Bedrooms plus Office, 3 baths, 2641 square feet
Another stunning modern renovation steps from Northaven Trail. This is Like a new home with an open floor plan plus an office with 4 bedrooms split mother-in-law suite with 3 bedrooms and 2 baths on one side and 1 bedroom and full bath on the other side. The living area boasts of a Vaulted ceiling, hardwood floors, fireplace & recessed lighting. The large Kitchen includes custom-built 42-inch soft close cabinets, tasteful granite countertops, subway tile backsplash, and Stainless Steel Kitchen Aid appliances. The Large Master ensuite has a large walk-in closet, dual sinks, granite counters, décor fixtures, and an oversized shower. The other 2 baths feature the same quality build. Recent renovation includes new HVAC ducting, attic insulation, fence, electric panel, doors, dual pane windows, garage door & opener, WiFi irrigation, electric switches, plugs, and more.
Click Here for a List of Upgrades


