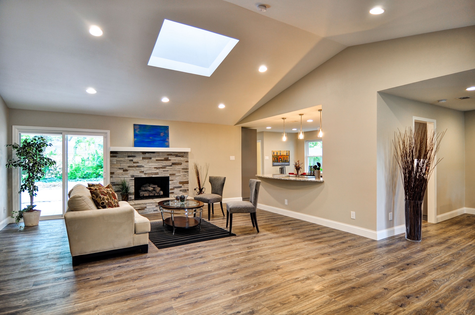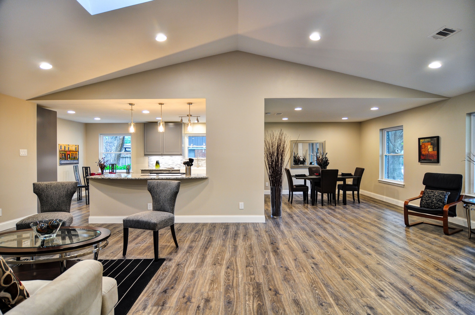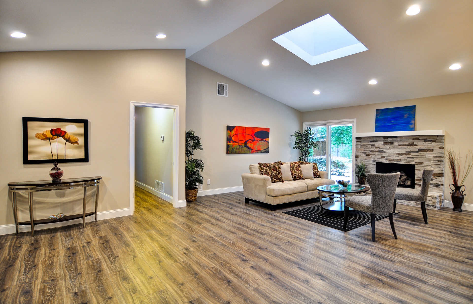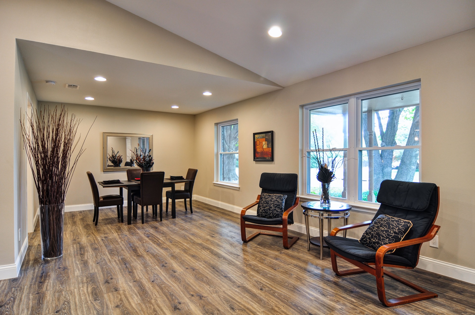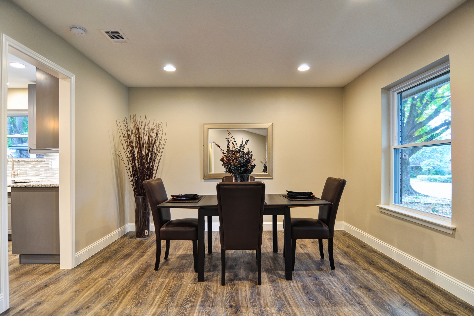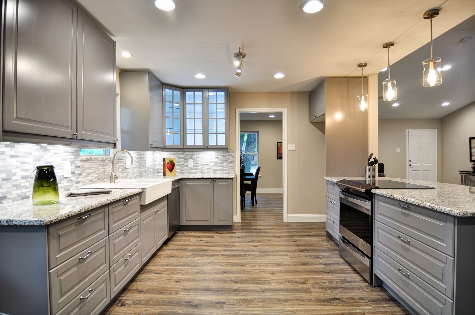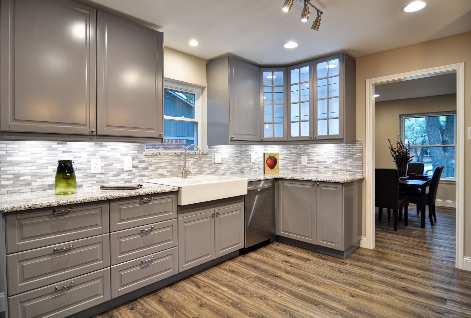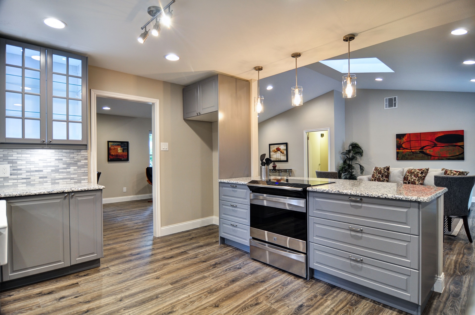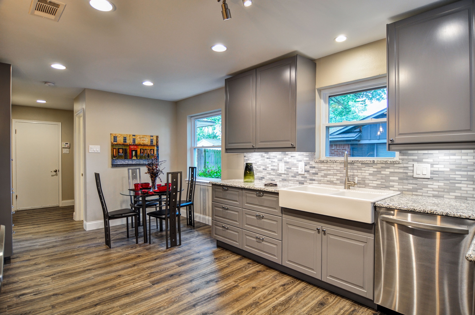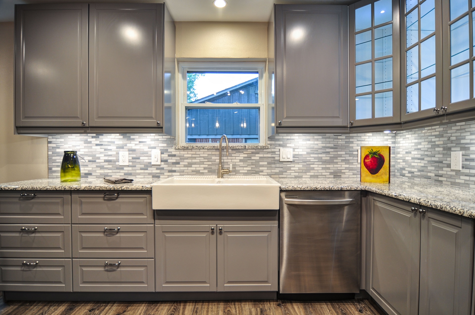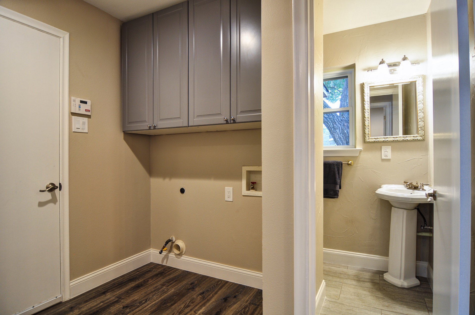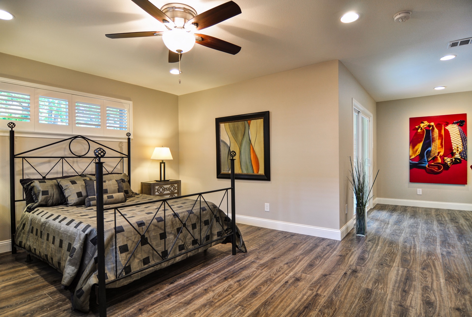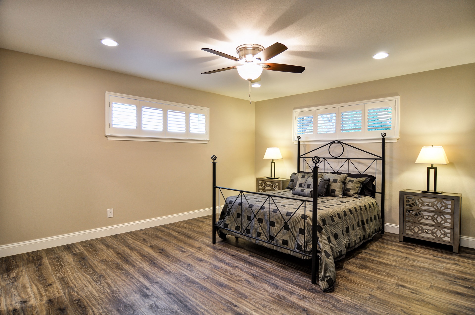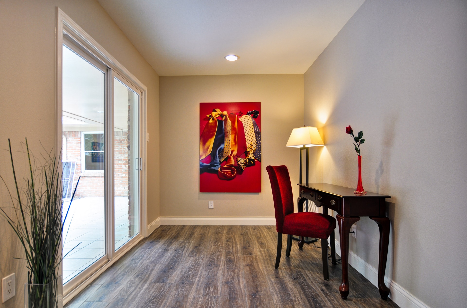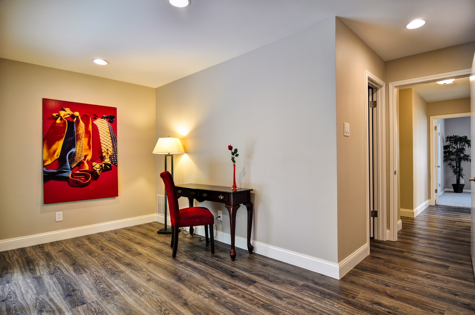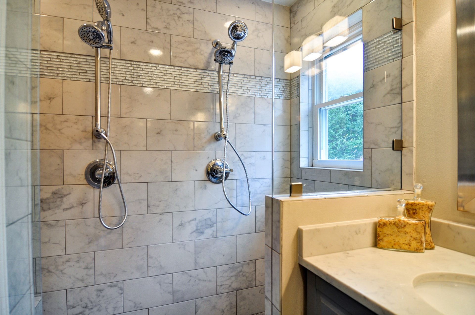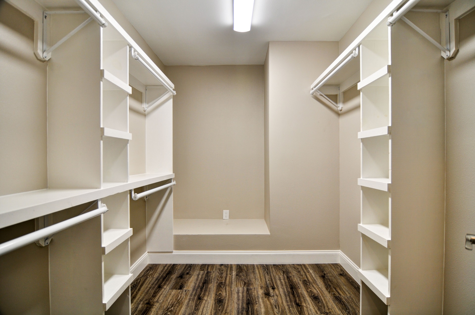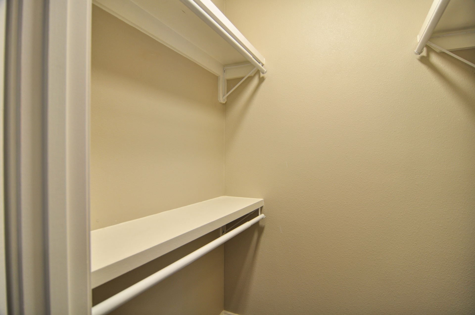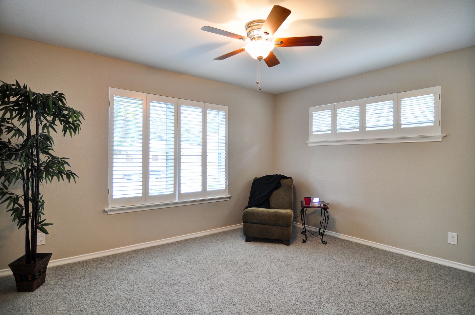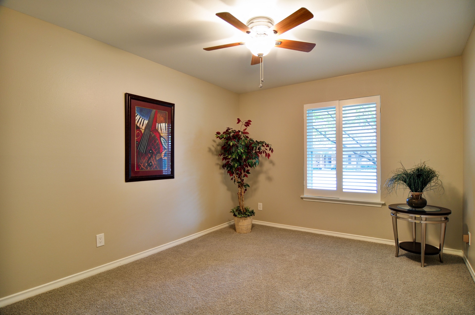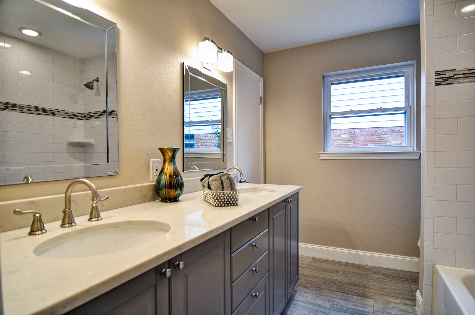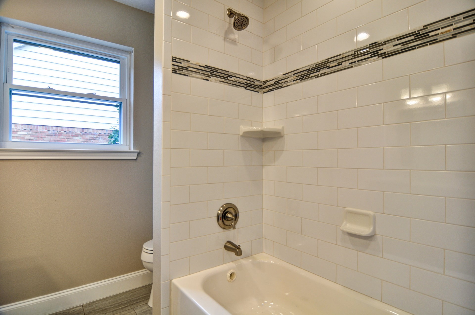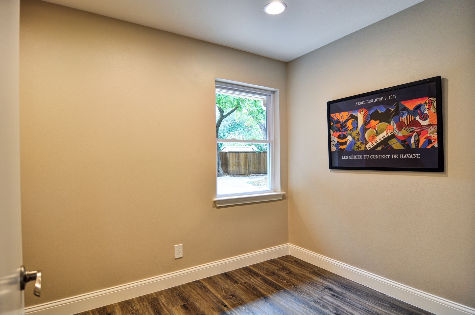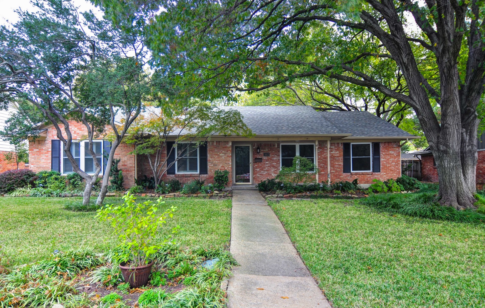On your Mobile, click the plus (+) to display a list of more sold properties
3112 Timberview Rd. Dallas, TX 75229
5 Bedroom 2 1/2 baths 2,118 square feet
This completely remodeled home features a modern Open Floor Plan featuring a great room with vaulted ceiling, sky light, beautiful floors which extend into the master bedroom suite and office, stacked stone wood burning fireplace, and recessed & decor accent lighting. The color pallet blends well throughout with freshly textured and painted walls featuring plantation shutters and 6-inch floor molding throughout. The completely remodeled kitchen features 42" cabinetry with soft close doors and drawers, custom pantry, beautiful granite counter tops, stacked stone back splashall stainless steel appliances including a farmers sink with decor faucet, 5 burner stove and convection oven with separate warming drawer. The full baths have beautiful cabinetry, decor tile, dual sinks, décor faucets, and recessed & accent lighting. The master bath features an oversized shower with stone floor and a separate toilet room. The master bedroom suite includes a separate sitting area which opens to the covered back patio and you will love the 2 walk-in closets. There is plenty of room for a king-sized bed, dressers, desk, etc. The landscaping includes an automatic sprinkler system, Malibu lighting, landscaped gardens and gorgeous mature trees. Save with high efficiency double paned windows and exterior doors, high efficient HVAC and blown R30 insulation. Mechanics include, new ceiling fans and an updated electrical panel.

